
This project involves the construction of a 25,890-square-meter steel structure workshop equipped with heavy-duty overhead cranes (75-ton lifting capacity). The structural design features steel columns using tubular truss structures, welded H-section steel beams, and welded H-section and box girders for crane beams. The project highlights advanced engineering precision, high welding demands, and efficient execution. Below is a detailed breakdown of the key phases.

Heavy Welding Workload: Over 1,200 tons of steel processed, with welded joints exceeding 8,500 linear meters. Automated submerged arc welding (SAW) ensured consistent quality.
Large Component Fabrication:
Tubular Truss Columns: Prefabricated in segments (max weight: 28 tons) using CNC cutting and robotic welding.
Crane Beams: Combined H-section and box girders reinforced with stiffener plates to withstand 75-ton dynamic loads.
Quality Control: UT/MT testing applied to 100% of critical welds; dimensional tolerances maintained within ±3mm.
Key Challenge: Balancing production speed with stringent tolerances for heavy components.
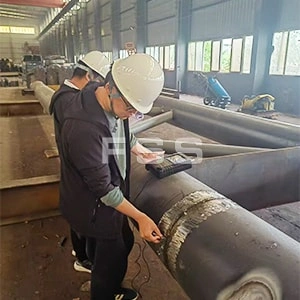
Steelwork company
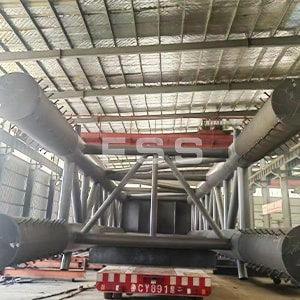
fabrication and welding
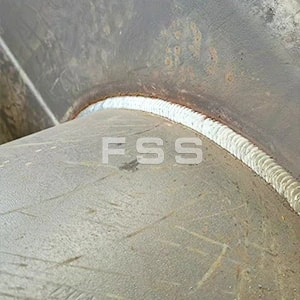
steelwork company
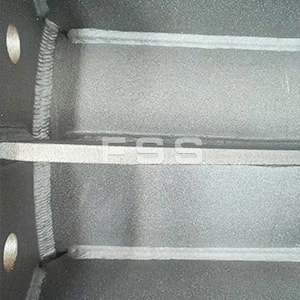
metal fabricators
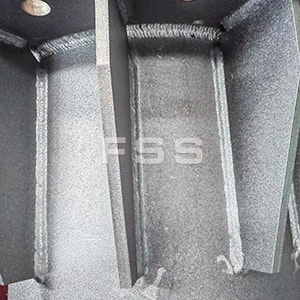
Steelwork company
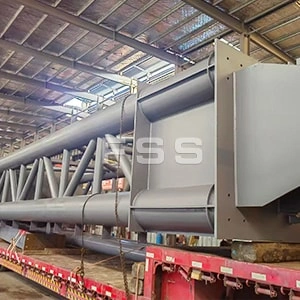
Steelwork company
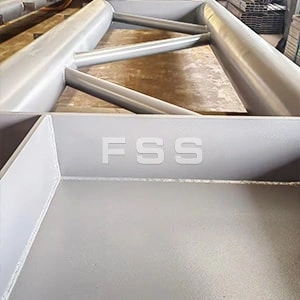
metal fabricators
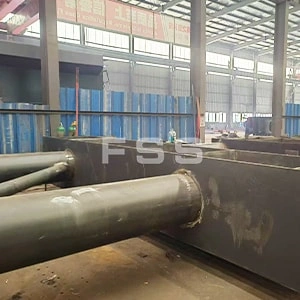
Steelwork company
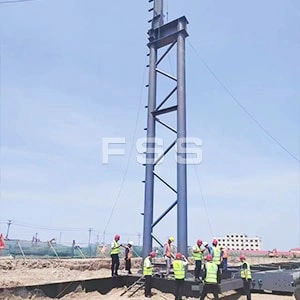
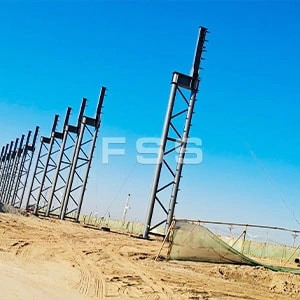
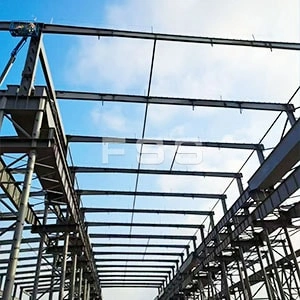
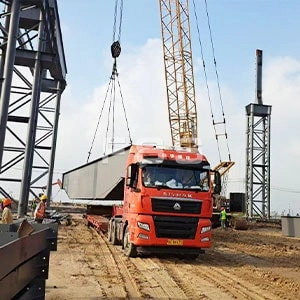
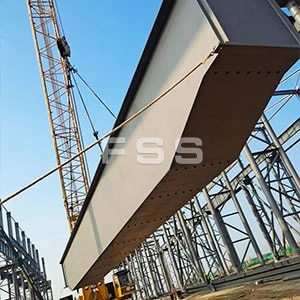
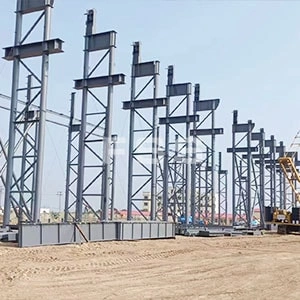
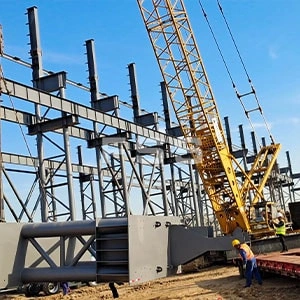
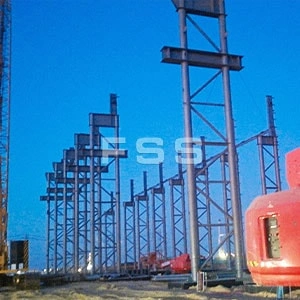
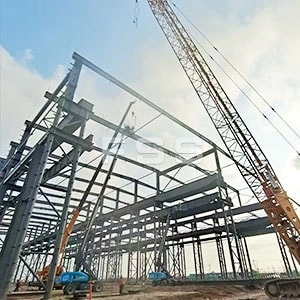
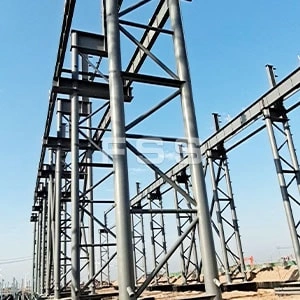
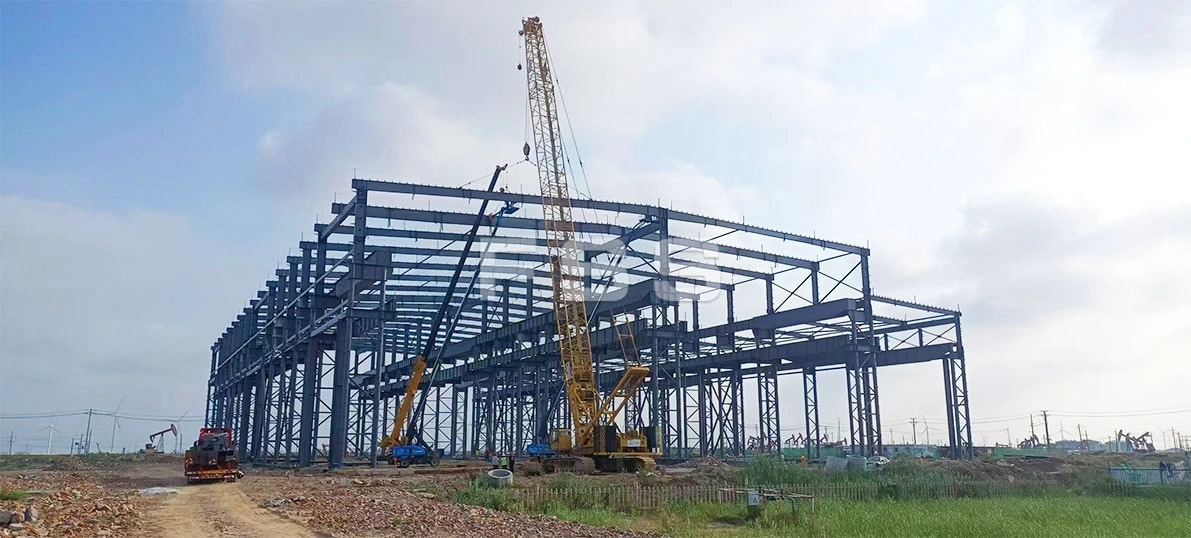
Heavy Lifting Strategy: Deployed 500-ton crawler cranes for tubular truss column installation (average lift height: 22m).
Precision Alignment: Laser-guided alignment tools ensured column verticality within 1/1,000 tolerance.
Sequential Assembly: Prioritized main frame erection (columns + beams) followed by crane girder installation.
Safety Protocols: Real-time monitoring of wind speeds and load distribution during lifts.
Key Milestone: Full structural frame completed 5 days ahead of schedule.
Precision-Driven: Tubular truss column assembly demanded sub-5mm joint accuracy.
Heavy Fabrication: 85% of components weighed over 15 tons, requiring specialized handling.
Rapid Execution: Completed design-to-installation in 172 days, showcasing integrated engineering capabilities.
This solution ensures end-to-end adherence to global standards, combining advanced software, rigorous quality protocols, and logistics optimization. For full details, refer to the cited standards and specifications.
*Required fields