
Located in Zibo, China, the newly completed Steel Sports Center stands as a landmark achievement in modern steel construction. Spanning over 220 meters and weighing over 1,000 tons, this state-of-the-art facility features a cutting-edge space truss structure that combines architectural elegance with engineering precision. The project, completed within a tight 12-month timeline from fabrication to installation, showcases the efficiency and adaptability of steel in large-scale public infrastructure. Designed to accommodate diverse sporting and cultural events, the steel gym boasts a lightweight yet robust roof system supported by tubular truss members, ensuring both aesthetic appeal and structural resilience.
The first illustration captures the critical lifting phase of the space truss structure, highlighting its intricate geometry. Composed of interlocking tubular truss elements arranged in a three-dimensional grid, the system achieves exceptional load distribution across the 220-meter span. The triangular configurations of the truss nodes optimize stress resistance while minimizing material usage. Advanced finite element analysis (FEA) ensured precision in member sizing and connection design, enabling seamless assembly of prefabricated components. This image underscores the synergy between innovative design and meticulous execution, key to realizing the complex roof profile.
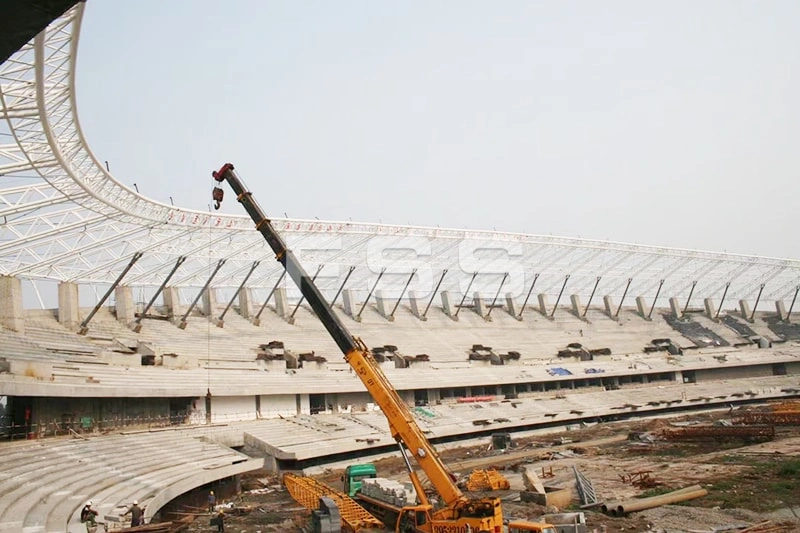
The second image illustrates the systematic on-site assembly of the steel gym’s framework. The space truss structure was prefabricated into modular units using automated CNC cutting and robotic welding technologies, ensuring millimeter-level accuracy. On-site, hydraulic cranes positioned each 30-ton segment onto temporary supports, followed by high-strength bolt connections and final welding. A phased installation approach—starting from the central axis and expanding outward—maintained structural stability throughout construction. This image emphasizes the project’s adherence to strict quality controls and lean construction principles, which were pivotal in achieving the one-year completion target.
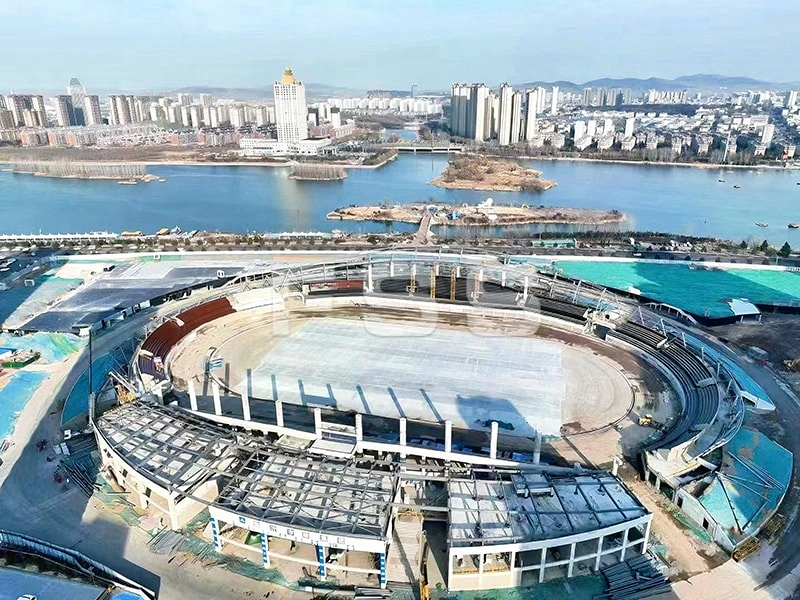
The third image showcases the completed space truss structure, radiating the steel gym’s functional and aesthetic merits. Steel’s high strength-to-weight ratio allowed for a 40% reduction in foundation loads compared to concrete alternatives. The tubular truss design also enhanced corrosion resistance and fire safety through specialized coatings. Furthermore, the prefabrication methodology reduced on-site waste by 25%, aligning with sustainable construction practices. The sweeping curvature of the roof not only creates an iconic silhouette but also facilitates efficient rainwater drainage and natural lighting integration—a testament to steel’s versatility in harmonizing form and function.
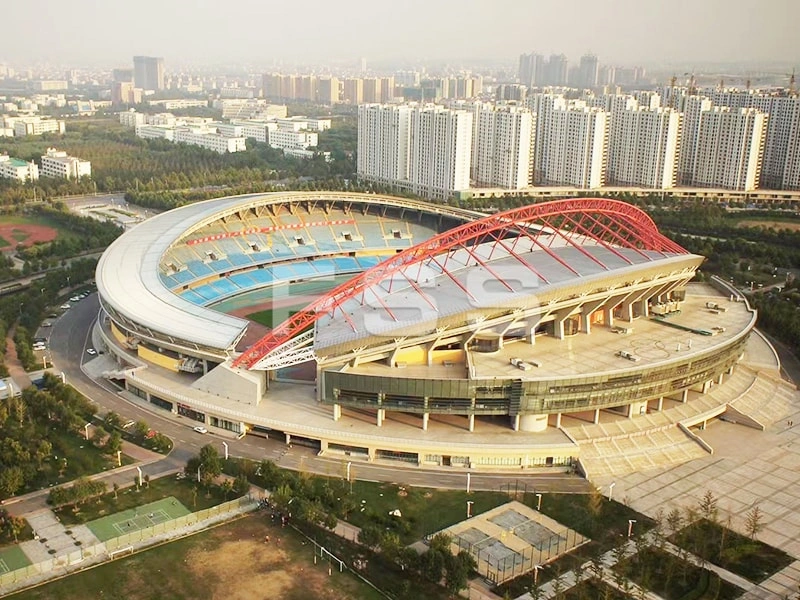
The Zibo Sports Center exemplifies the transformative potential of space truss structures in modern architecture. By leveraging steel’s inherent advantages—speed, sustainability, and scalability—the project has set a benchmark for large-span public buildings. From the precision of tubular truss fabrication to the boldness of the 220-meter roof design, every phase underscores steel’s role as the backbone of innovative engineering. As this landmark nears its grand opening, it stands as a tribute to collaborative expertise and the limitless possibilities of steel construction.
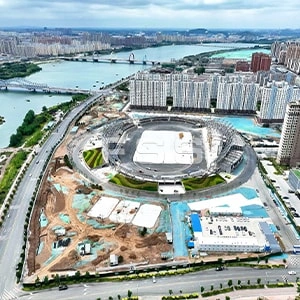
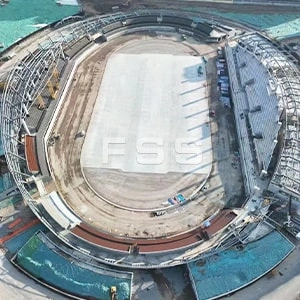
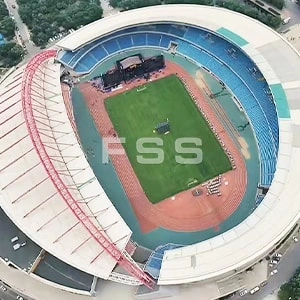
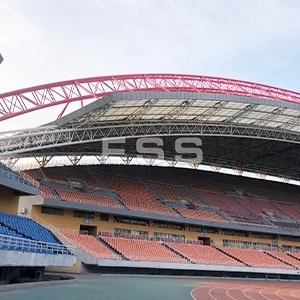
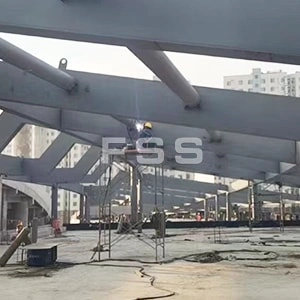
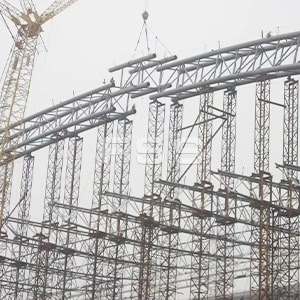
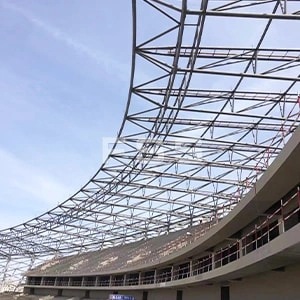
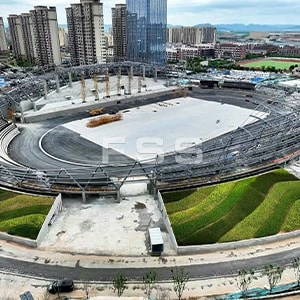
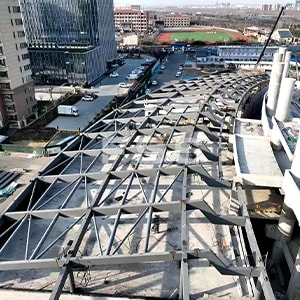
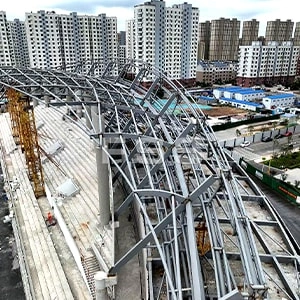
*Required fields