





Long hall structures are expansive, modular steel frameworks designed for high-clearance applications like exhibition centers and aircraft hangars, combining rapid assembly with 50-year durability through bolted connections and galvanized coatings.
Long Hall Structures provide versatile solutions for large-scale architectural and industrial projects:
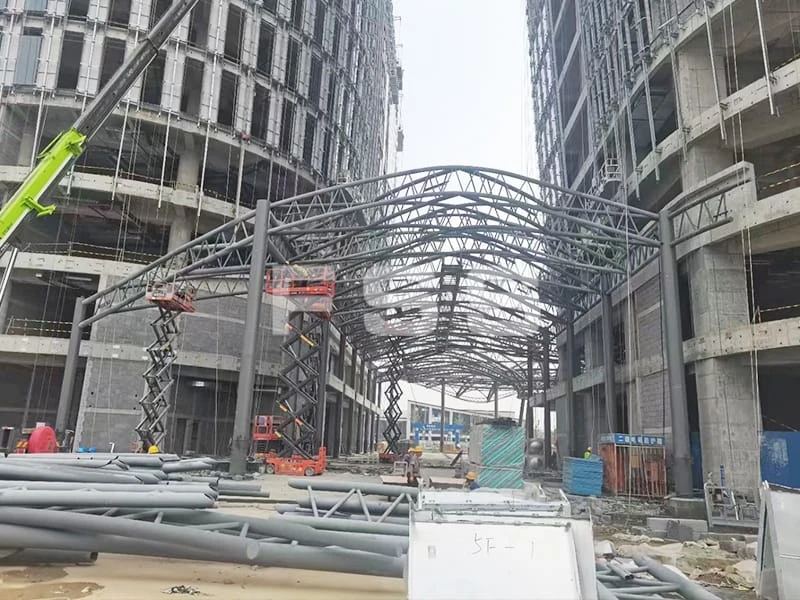
Hybrid composite hall designs combining steel frames with composite panels for exhibition centers, offering fire resistance (Class A2) and 30% lighter weight than traditional steel halls.
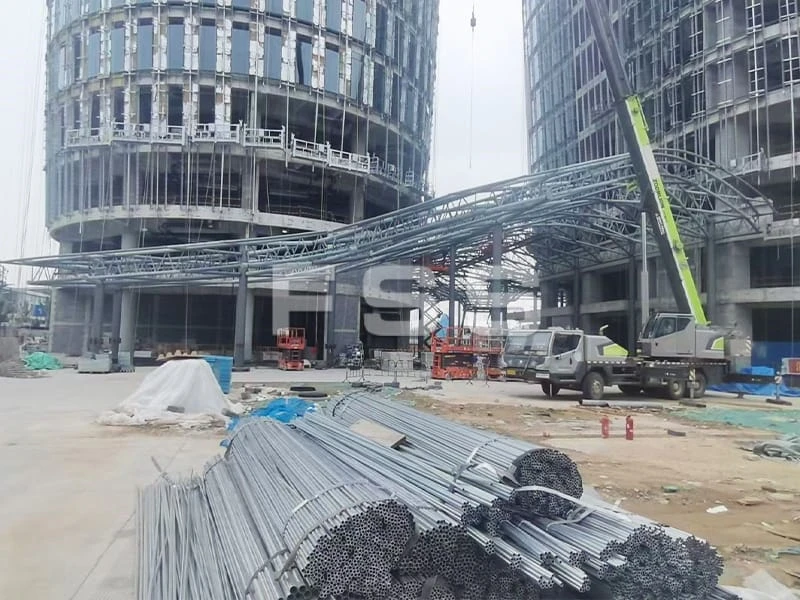
Compact short hall units for pop-up events and retail spaces, fabricated in 40ft containers for rapid deployment (setup time <48 hours).
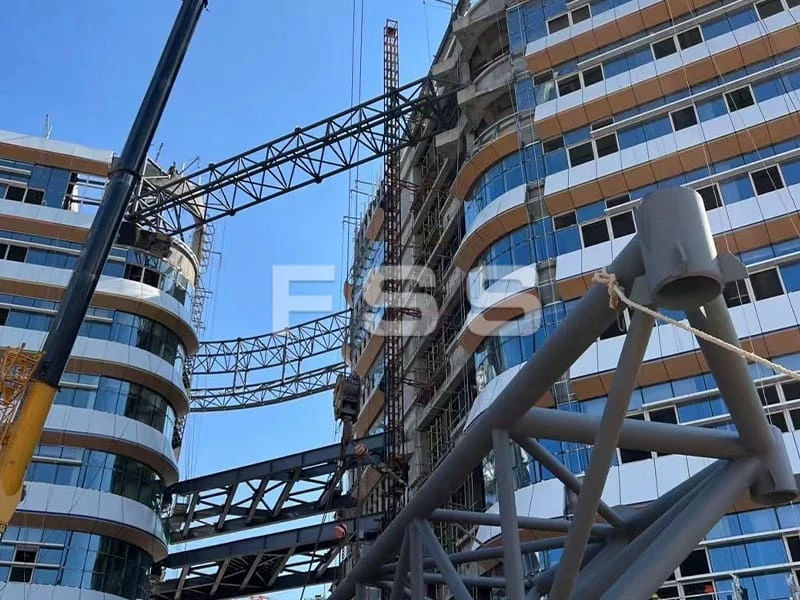
Modular bridge hall systems for pedestrian overpasses, integrating pre-stressed steel trusses with glass canopies for natural lighting.
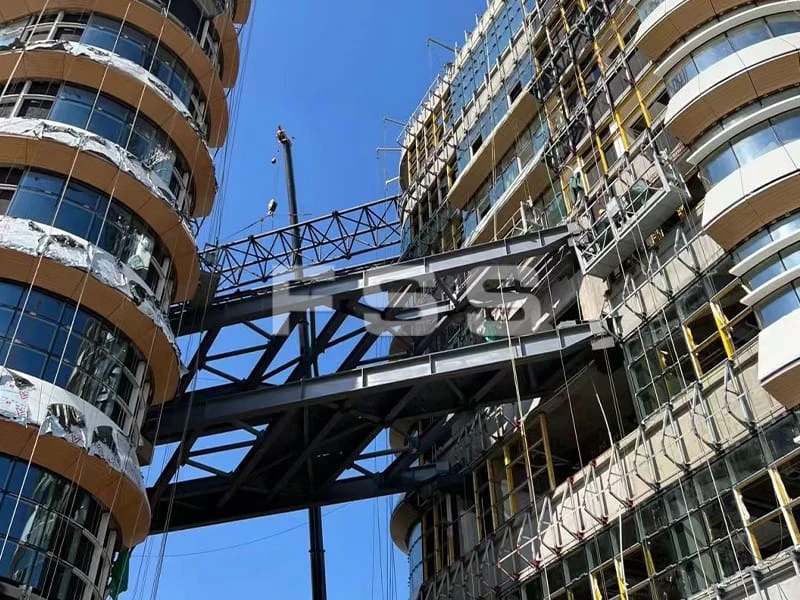
High-clearance steel structure hall frameworks for aircraft hangars, supporting 10-ton cranes with bolted connections for easy reconfiguration.
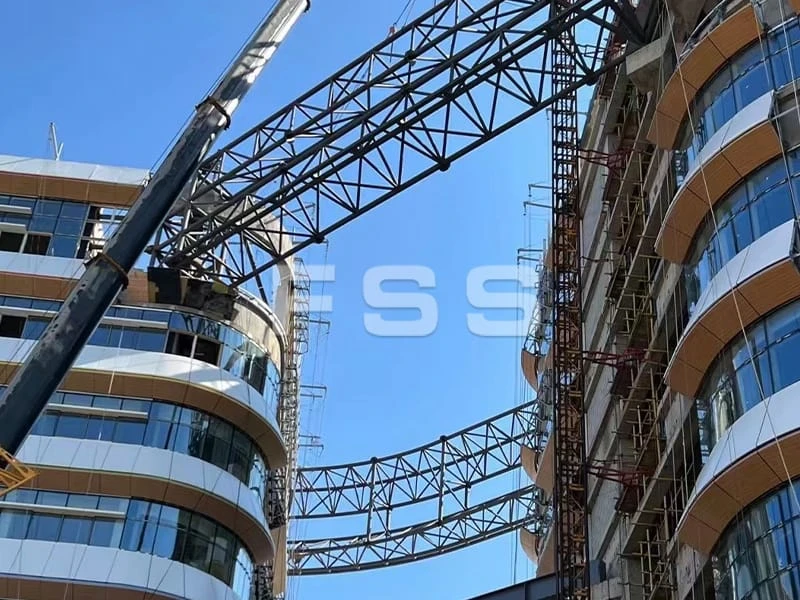
Tailored steel structure hall designs for sports arenas, using cold-formed steel ribs to span 80m without intermediate columns.
| Stage | Techniques& Materials | Performance Metrics |
|---|---|---|
| Design Engineering | BIM modeling for steelstructure hhallayouts; wind tunnel testing for brbridgelhallodynamics | Wind load resistance: 300 km/h |
| Material Fabrication | Automated composite layup for compositehhallanels; laser fusion welding for ststeelructure halhallices | Tolerances: ±0.3mm on curved surfaces |
| Assembly& Testing | Pre-assembled shorthhallodules with snap-fit connections; hydraulic load tests for ststeelructure halhallors | Load capacity: 5,000 kg/m² |
| Surface Treatment | Powder coating + anti-microbial finish for compositehhallnteriors | Salt spray resistance: 1,500+ hours |
| Quality Tagging | RFID-enabled labels track bridgehhallomponents with QR code backups | 100% compliance with EN 1090-2/ASTM A1085 |
Material Certification: Third-party verification of steel structure hall steel (ASTM A709 Grade 50) and composite resin (ISO 15686 aging resistance).
Structural Testing: Seismic simulations (0.4g acceleration) for bridge hall systems in high-risk zones.
Thermal Performance: U-value measurements (≤0.3 W/m²K) and blower door tests (ACH 1.0) for energy efficiency.
Fire Safety: ASTM E84 flame spread index ≤25 for composite hall cladding.
Certifications: ISO 9001:2015 and LEED v4 compliance for steel structure hall factories.
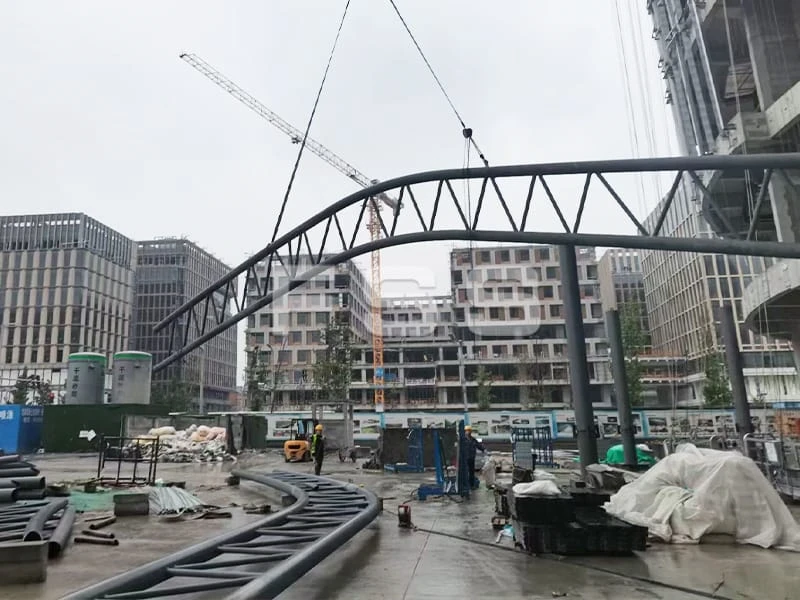
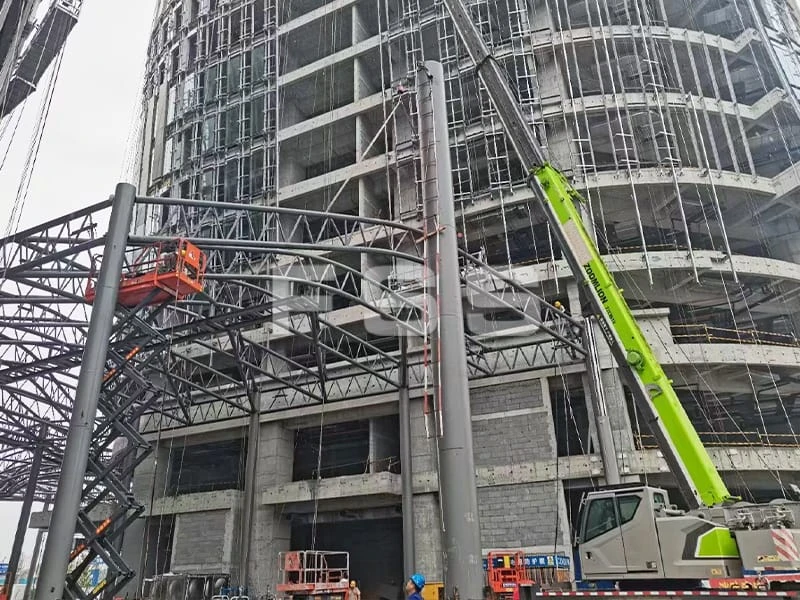
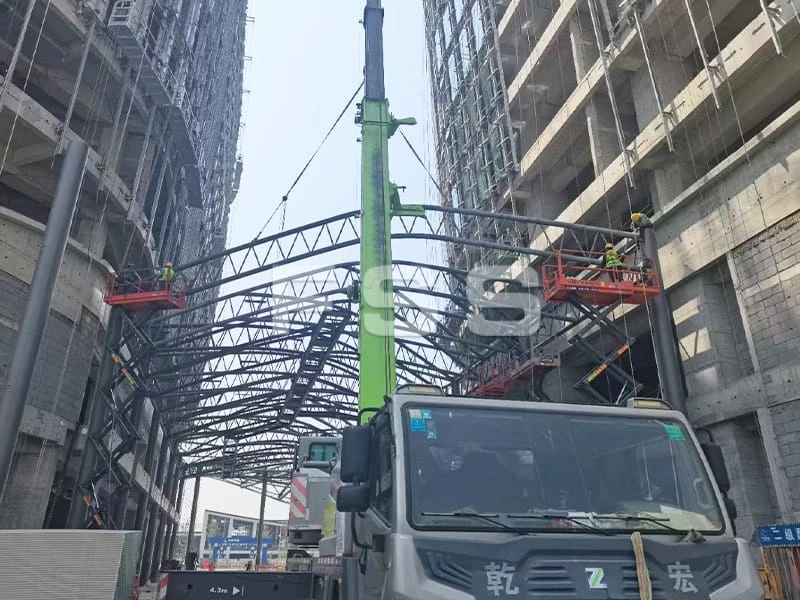
Modular Design: Pre-fabricated steel structure hall bays ship in 20ft/40ft containers, reducing onsite labor by 60%.
Protective Packaging: Vacuum-sealed film prevents moisture damage to composite hall panels during transit.
Heavy-Lift Logistics: Flat-rack shipping for oversized bridge hall trusses (spans up to 50m) with self-propelled modular trailers (SPMT).
On-Site Erection: Snap-lock connections and pre-drilled anchor points accelerate short hall assembly by 70%.
Eco-Friendly Options: Carbon-neutral shipping via rail/sea routes, offsetting emissions by 30% per project.
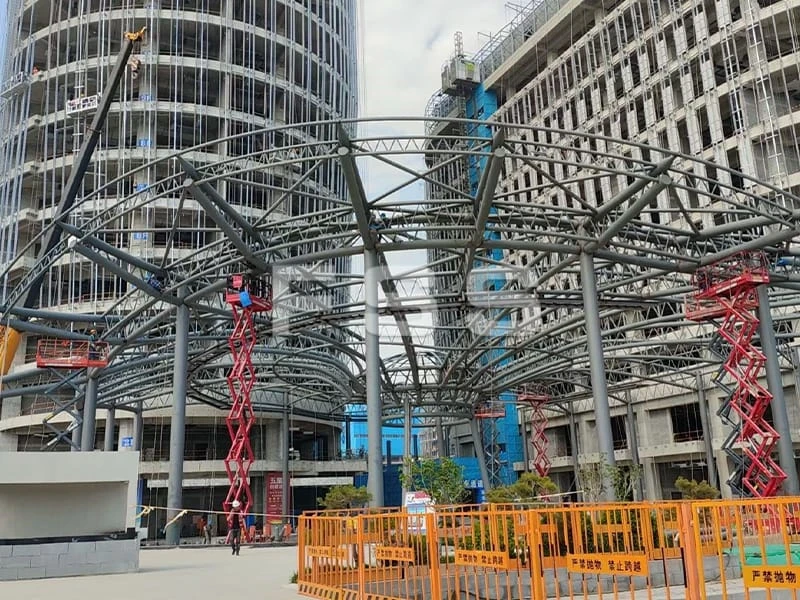
*Required fields